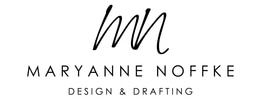|
This is something a lot of my clients can relate with, having to apply for a zone amendment. A zone amendment is the process of changing the zoning by-law to suit your proposed development. Each municipality has a set of by-laws that dictate types of land uses and regulates things like setbacks, building height, lot coverage, parking etc. When your plan does not comply with local by-laws you can, for a fee, ask for relief. In our case, there were a few things we were asking for, so we wrapped it all up into one application.
The type of building we are proposing falls under the category of "home industry", this compiles, but a "home industry" is an assesory to a residential building and without an existing residential building, we had to ask for special zoning to build this building ahead of our house. Additionally we had to ask for increased square footage and to allow our building to be located in the front yard of our future home. The last one may sound strange but the municipality does not want small business owners building shops in front of their homes in residential areas, which makes sense, but in our case our shop will not be seen from the road, so this was easily supportable. While working on the application there were a few things we had to do. First discuss our plan and application with the townships planning technician to ensure staff support, this is a very important step because there is no sense wasting time and money on an application if its not supportable by the building and planning department. Next get the plan drawn out on a site plan, this is a requirement of the application but will also give you the necessary information to fill out the application. Often for my clients with small or lakefront properties this means having a survey done. In my case I was able to create a site plan from a partial survey and information obtained from the Peterborough County GIS mapping system. Next, talk to your neighbours about your application, basically a heads up and "do you have any issues with my proposal"? Most of the time this is not an issue but they will all get letters in the mail, giving them the opportunity to attend the council meeting and object. We reached out to our immediate neighbours and everyone was very supportive. After submitting the application, we received a letter stating the date and time of the council meeting where our application would be presented. It went just as expected, no issues, just a confirmation we would eventually build a house to accompany our new accessory building. After a 20 day appeal period had passed, we had our new zoning approved and could proceed with our building permit application! So on to the next step!
0 Comments
Leave a Reply. |
The Shop
At MaryAnne Noffke Design & Drafting we are just like you! We have a project of our own and we would like to share our experience with you. Check back for regular updates to see how things are coming along! Archives
January 2018
Categories |

 RSS Feed
RSS Feed