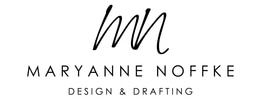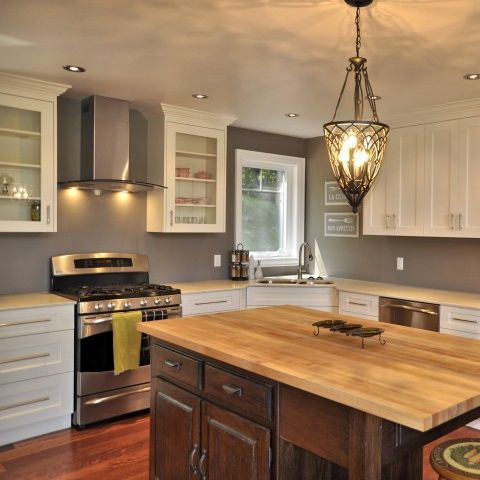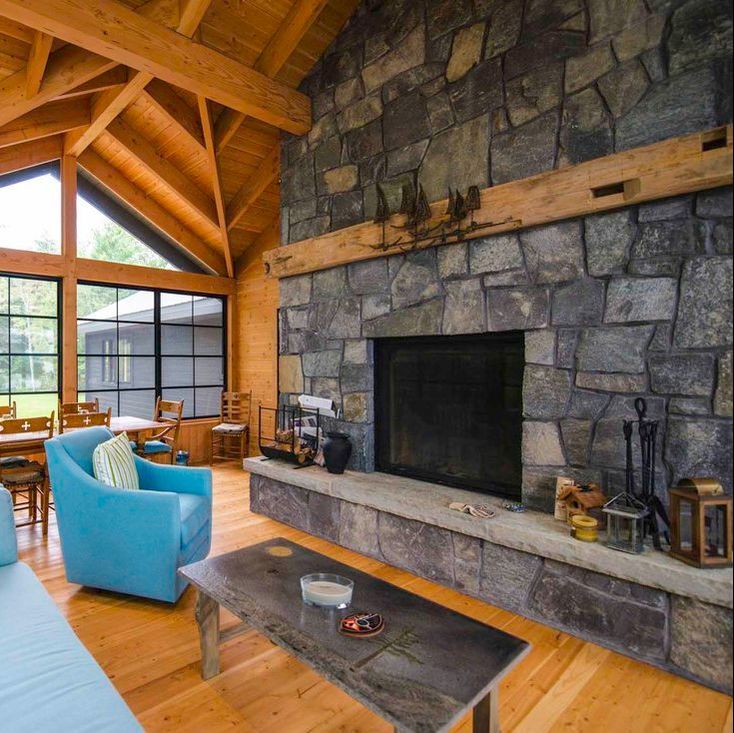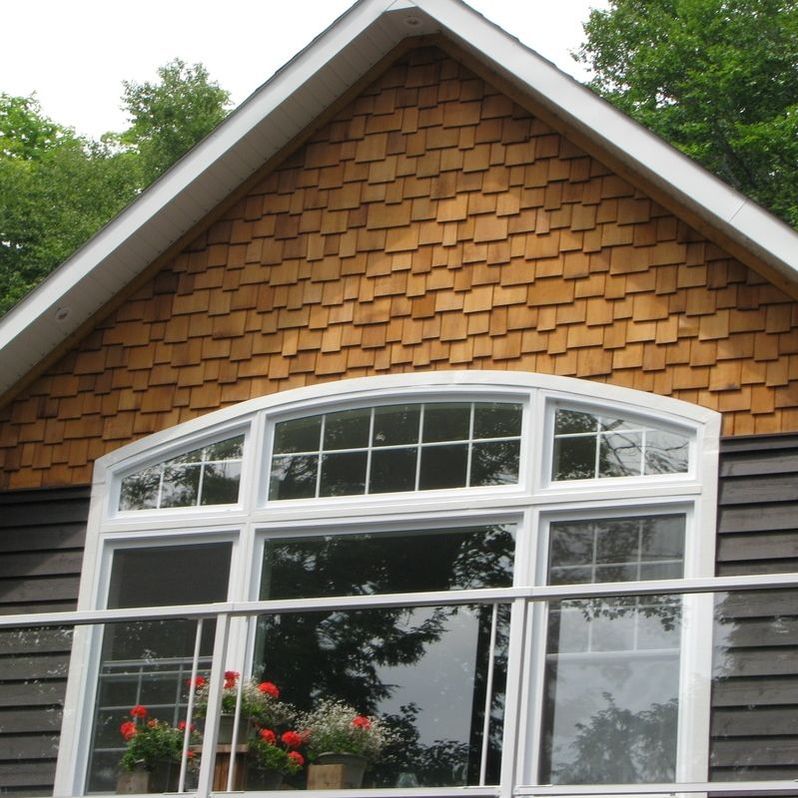WE’RE A BCIN QUALIFIED DESIGN FIRM
See our list of services below:
SITE VISITS
A site visit is a good opportunity for us to meet face to face and decide if we are a good fit. In the case of a new build it also allows us to analyze the composition of your site and in the case of an addition or renovation we can do a full measure-up.
PLANNING CONSULTATION
Need help navigating a building or planning application? Not sure what to do next? We subcontract this job to Black Point Construction Services. We work together to make the process easier for you!
PRELIMINARY DESIGN
The first phase of design. Includes floor plans & 3D model. Scope of work is defined and most of the revisions are made during this phase. These drawings can be used for planning applications & obtaining ballpark pricing from contractors.
|
DESIGN CONSULTATION
Not quite sure what you can do with your space? Should I tear down & re-build or renovate what exists? Can I build an addition? This service is meant to help navigate the early stages of planning.
3D DESIGN PLANNING
3D design allows clients to virtually see their project. We offer full colour renderings of the interior & exterior. This service allows clients to make changes with the certainty they will be happy with the final design.
CONSTRUCTION DRAWINGS
The second phase of design. Includes sections framing layouts & details. All structural elements are defined & noted during this phase. These drawings will be used for the building permit application & obtaining contractor quotes.
|
© Copy Right MaryAnne Noffke Design & Drafting 2017




