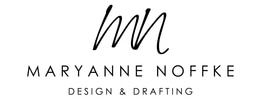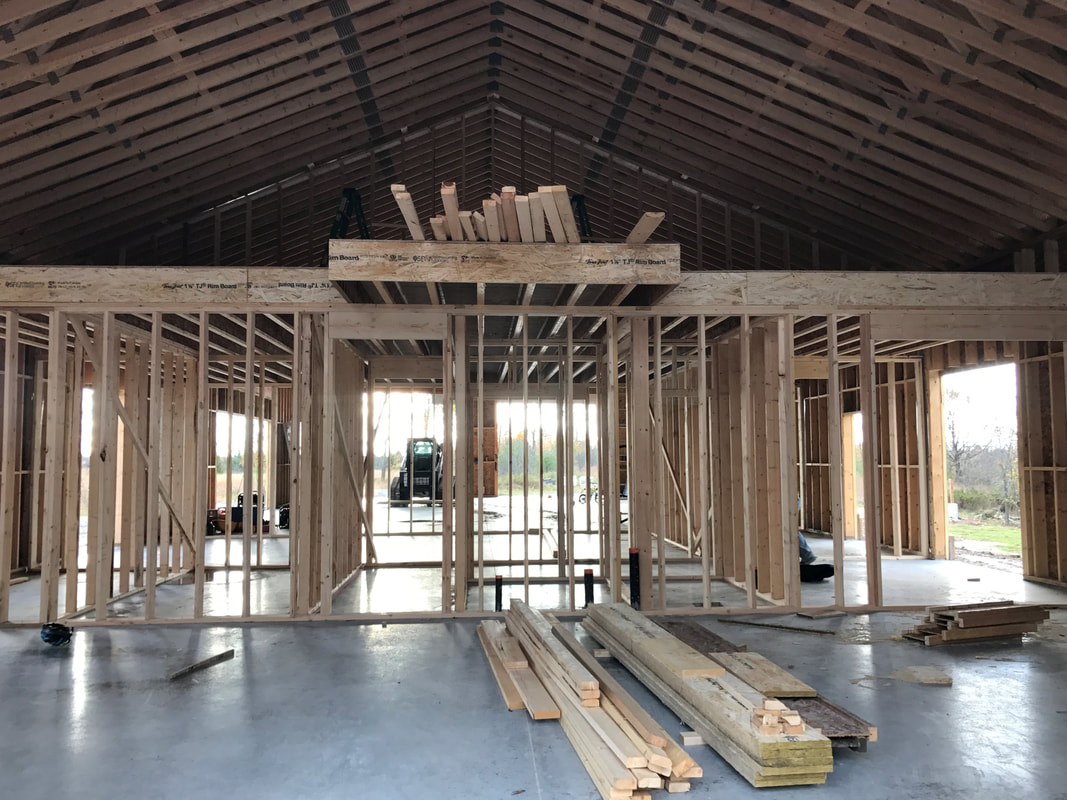|
After the concrete floor was poured we could frame the interior loadbearing partitions and the 2nd floor framing. I am now able to get a feel for my floor plan as the inside takes shape. We used a wood i-joist product for a stronger, sturdier floor, as well as being able to design a 4'-0" cantilever to support the loft stairs.
0 Comments
Leave a Reply. |
The Shop
At MaryAnne Noffke Design & Drafting we are just like you! We have a project of our own and we would like to share our experience with you. Check back for regular updates to see how things are coming along! Archives
January 2018
Categories |


 RSS Feed
RSS Feed