|
As a designer, I find framing is one of the most impressive parts of construction to watch happening. The building took shape quickly, less than a week and the roof was on. Walls and bracing are up on the first day, ready for trusses to arrive in the morning. I decided for ease of construction to do balloon framing. Balloon framing means the exterior walls were framed full height uninterrupted by the 2nd floor framing, as contrasted by platform framing, in which each floor is framed separately. I did this because it allowed us to get a roof on prior to pouring our concrete floor and I needed the concrete floor to support the 2nd floor framing. We chose scissor trusses for our roof framing. Trusses are a great way to span large distances without support by posts & beams. And scissor trusses gave us a vaulted ceiling inside. Trusses cannot exceed 12' in height, they will not fit on the truck for shipping. When they do, the design includes something called a piggy back or a multi-piece truss. You can see our trusses required a small triangular piece at the peak.
0 Comments
Leave a Reply. |
The Shop
At MaryAnne Noffke Design & Drafting we are just like you! We have a project of our own and we would like to share our experience with you. Check back for regular updates to see how things are coming along! Archives
January 2018
Categories |
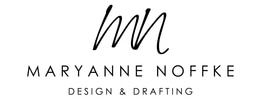
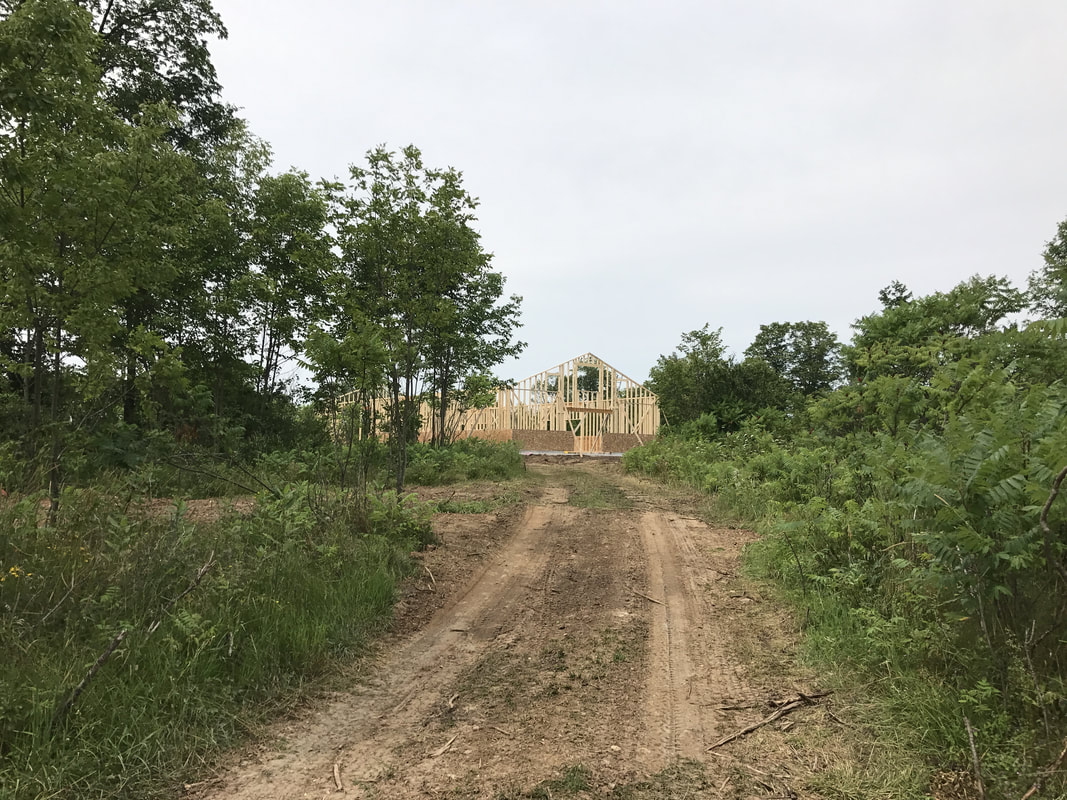
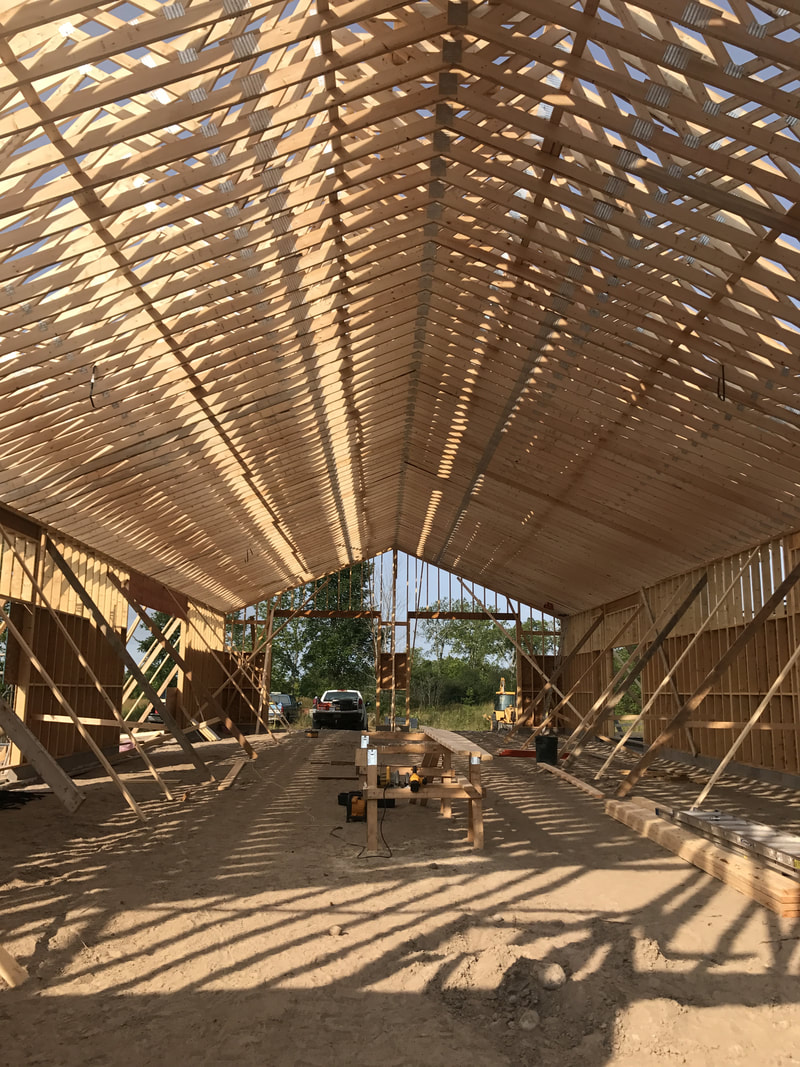
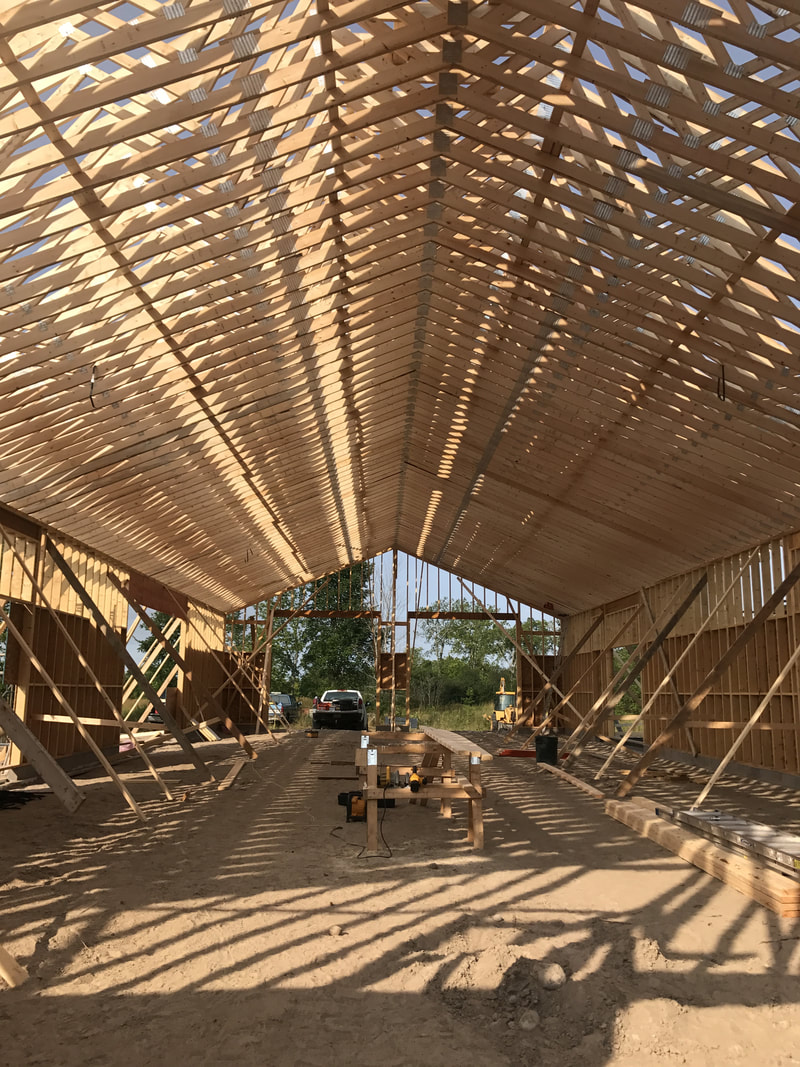
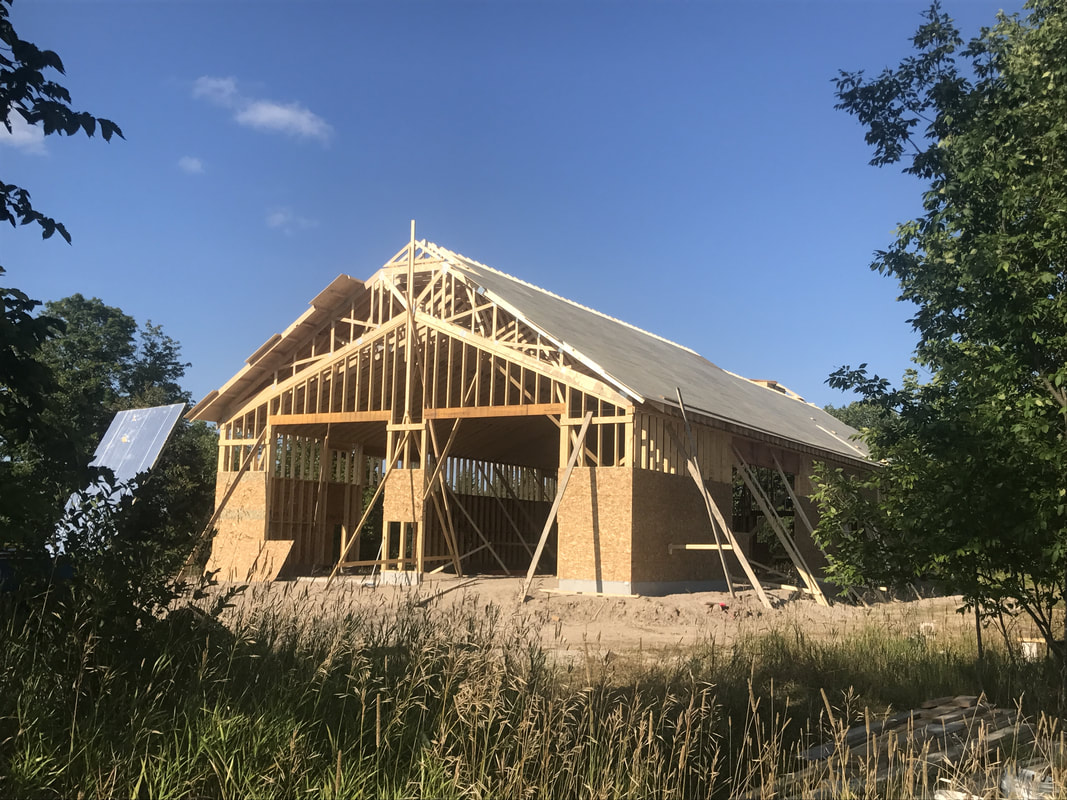
 RSS Feed
RSS Feed