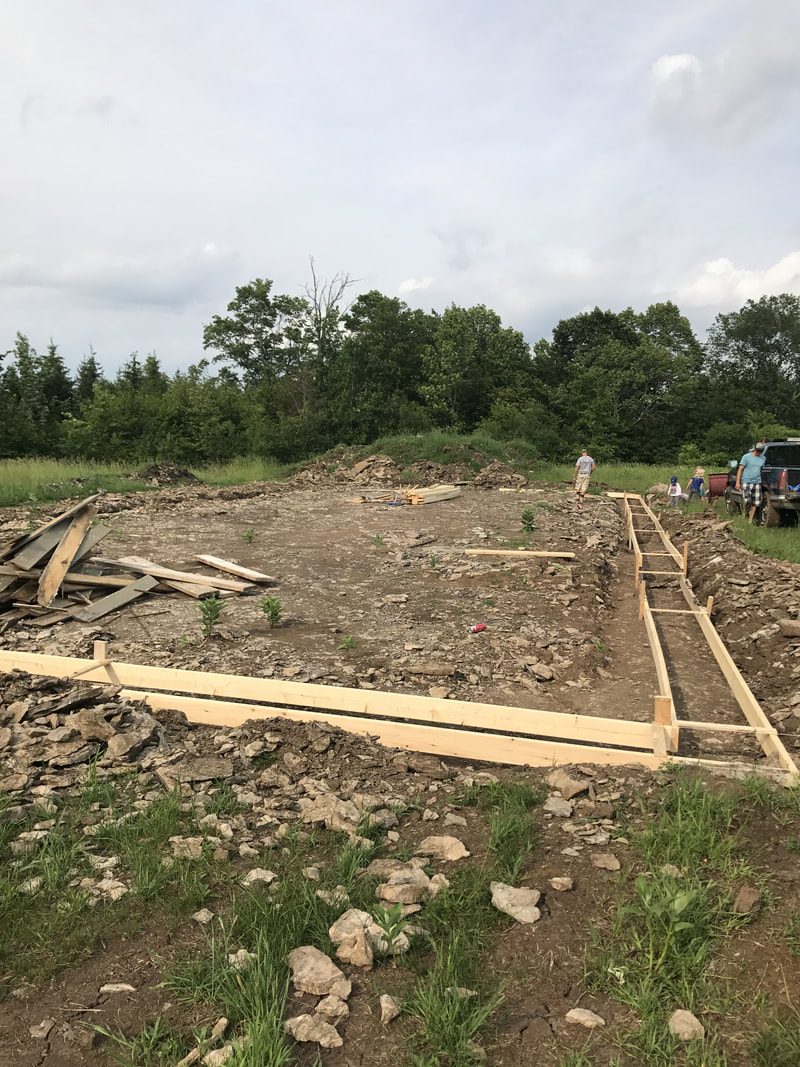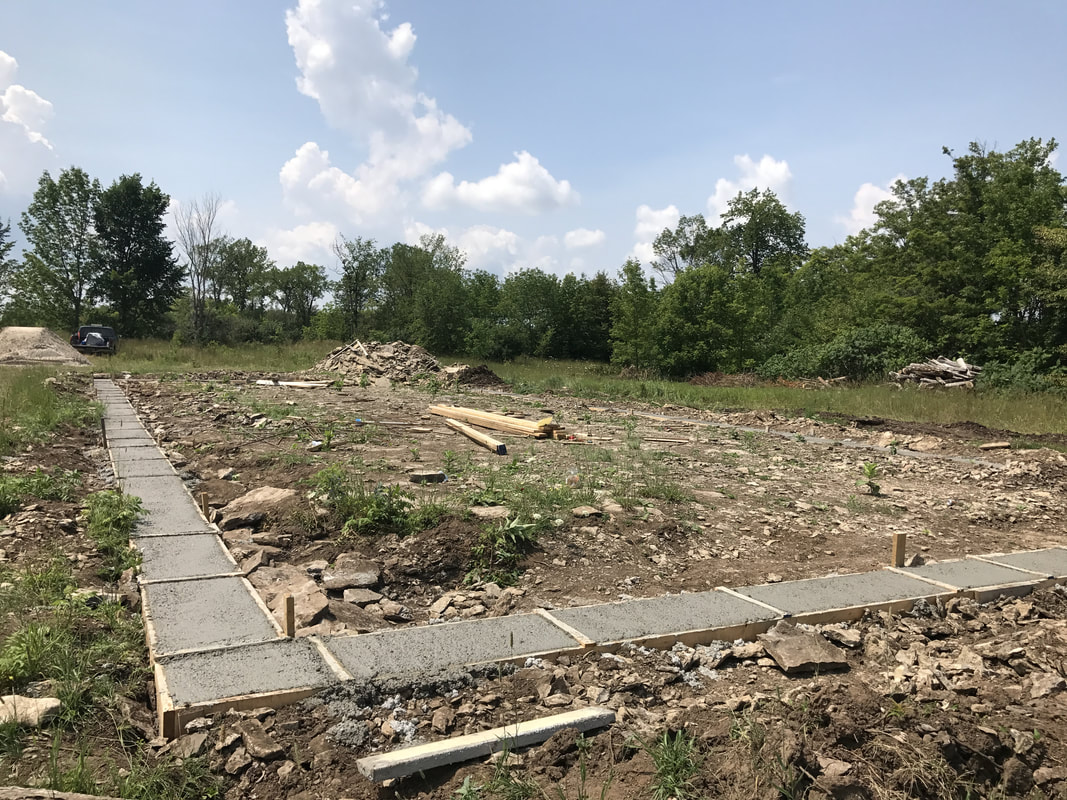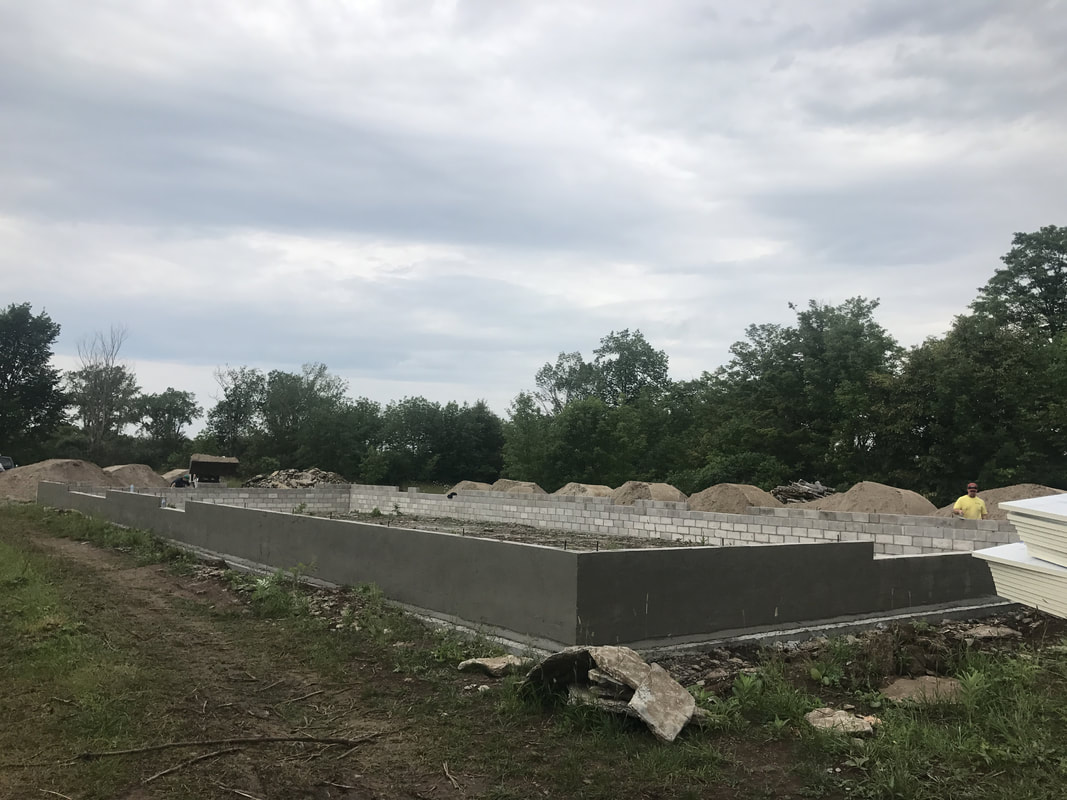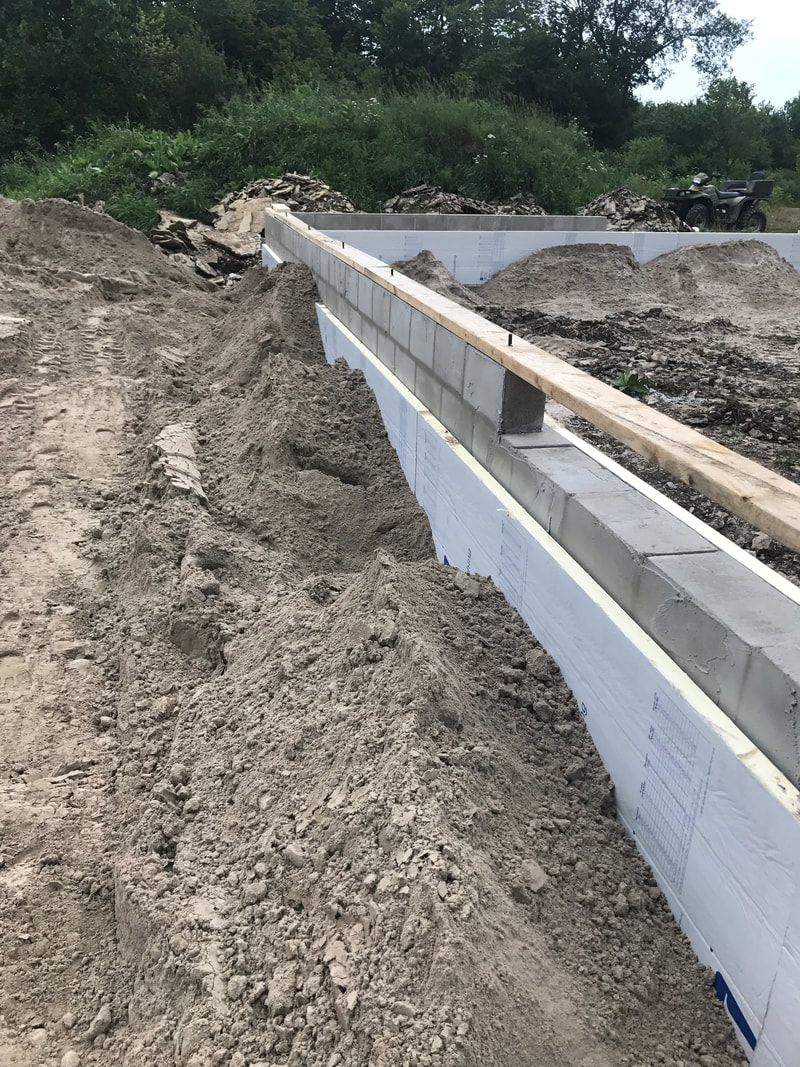|
When starting to plan a big project like this, it can feel like forever before anything significant really happens. So when the footings are being formed and the concrete starts pouring it can be pretty exciting watching things get started. We didn't have to dig down to far! Under no more than 12" of topsoil was solid limestone bedrock. This is something we anticipated after previously building in this area. Typically when you dig here in Ontario you are required to go 4'-0", in order to protect your footings from frost. If you hit rock, you pour & pin directly on the rock because frost won't heave rock the way it does soil. After a lot of hard work, by my husband and his masonry crew, the footings are poured! Next comes another job for my husband, the block foundation! We lined both the interior and exterior face of the block foundation with 2" of rigid insulation and then backfilled both sides with sand. We are planning a concrete floor with radiant heat and want to keep frost from getting under the slab, but also minimize heat loss.
0 Comments
Leave a Reply. |
The Shop
At MaryAnne Noffke Design & Drafting we are just like you! We have a project of our own and we would like to share our experience with you. Check back for regular updates to see how things are coming along! Archives
January 2018
Categories |





 RSS Feed
RSS Feed