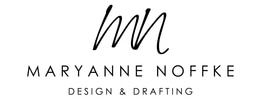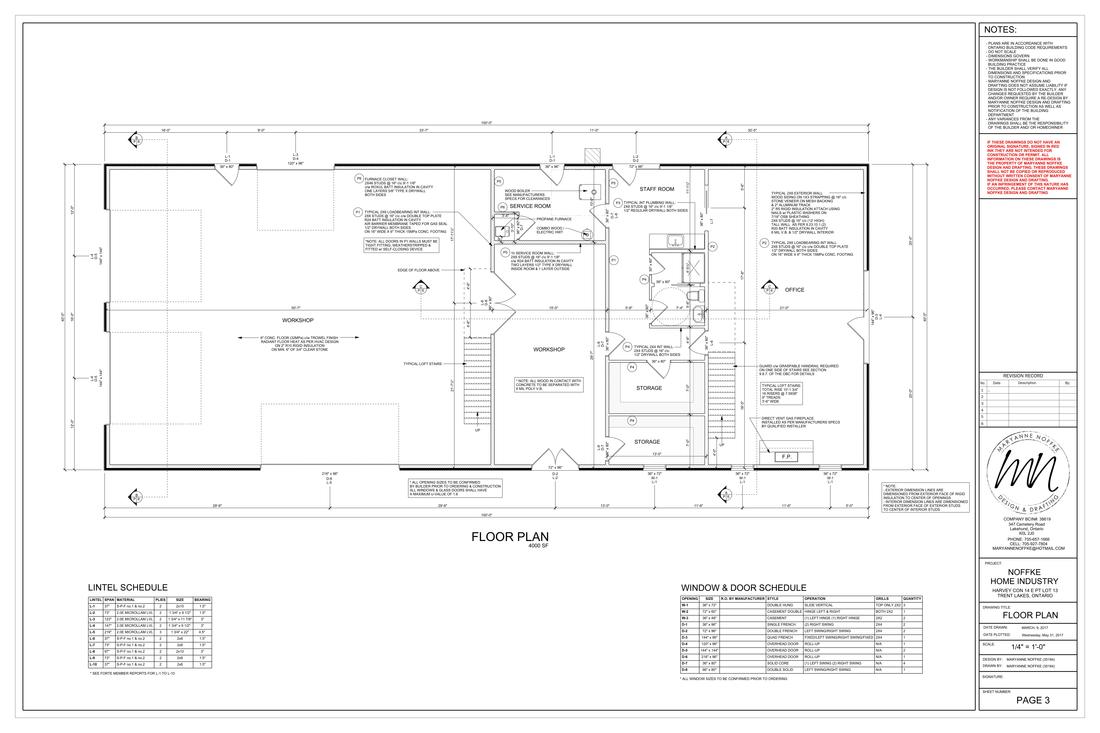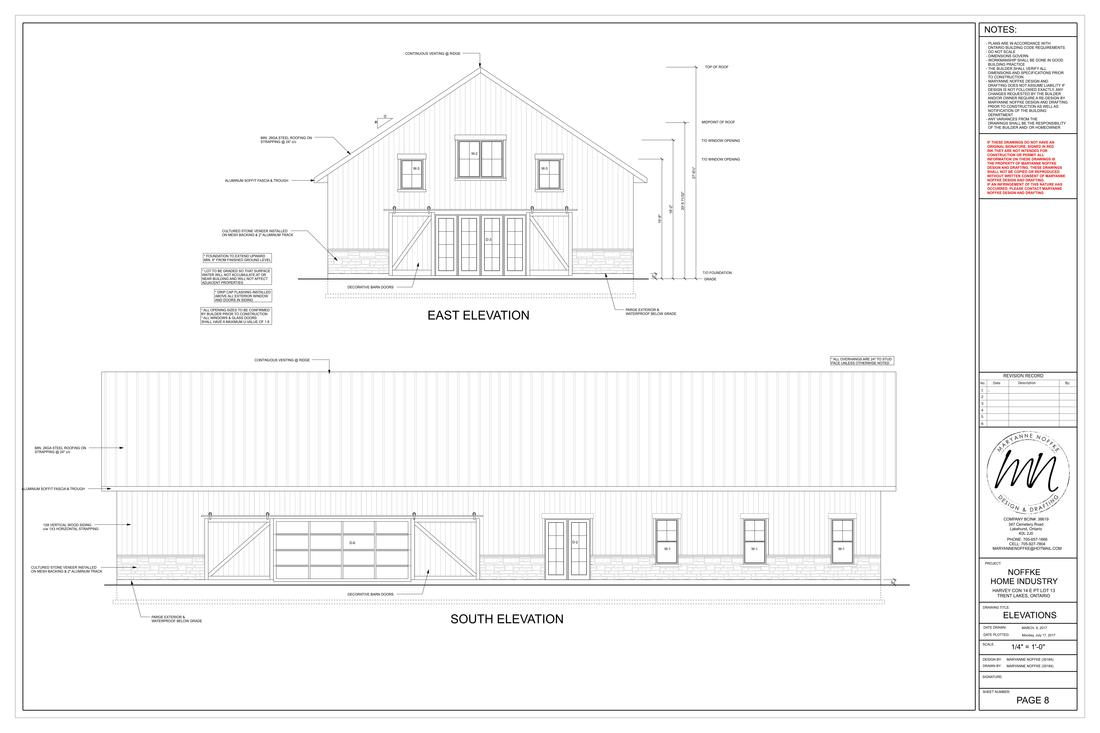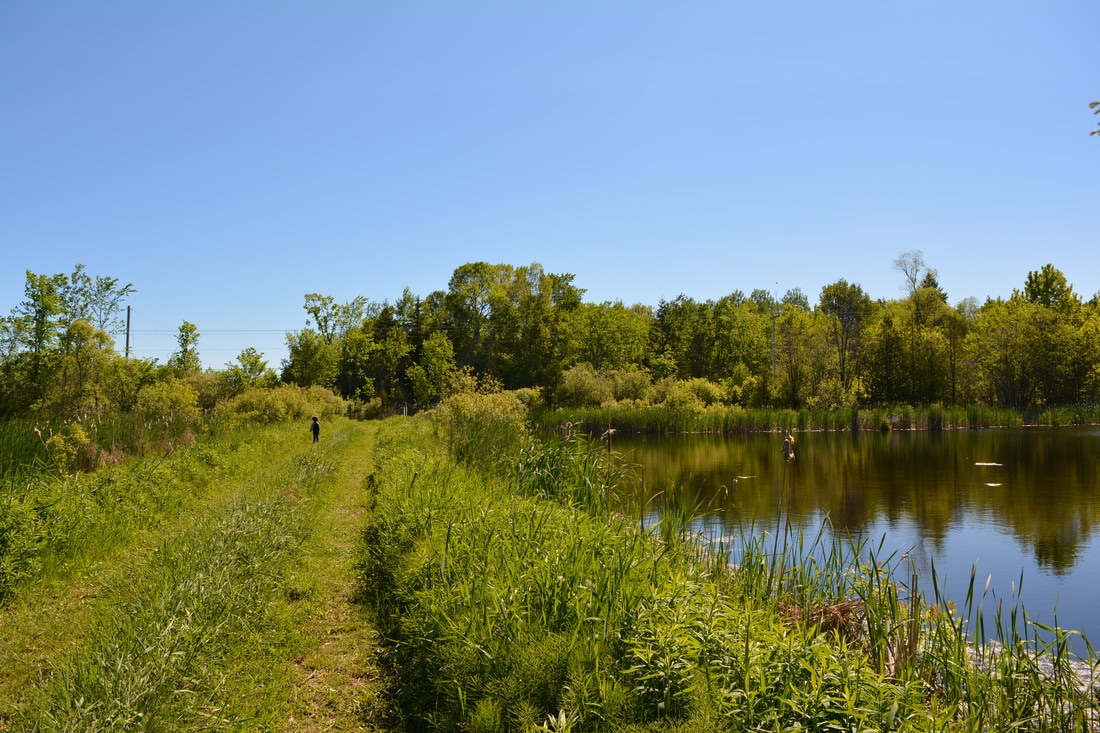|
This is something a lot of my clients can relate with, having to apply for a zone amendment. A zone amendment is the process of changing the zoning by-law to suit your proposed development. Each municipality has a set of by-laws that dictate types of land uses and regulates things like setbacks, building height, lot coverage, parking etc. When your plan does not comply with local by-laws you can, for a fee, ask for relief. In our case, there were a few things we were asking for, so we wrapped it all up into one application.
The type of building we are proposing falls under the category of "home industry", this compiles, but a "home industry" is an assesory to a residential building and without an existing residential building, we had to ask for special zoning to build this building ahead of our house. Additionally we had to ask for increased square footage and to allow our building to be located in the front yard of our future home. The last one may sound strange but the municipality does not want small business owners building shops in front of their homes in residential areas, which makes sense, but in our case our shop will not be seen from the road, so this was easily supportable. While working on the application there were a few things we had to do. First discuss our plan and application with the townships planning technician to ensure staff support, this is a very important step because there is no sense wasting time and money on an application if its not supportable by the building and planning department. Next get the plan drawn out on a site plan, this is a requirement of the application but will also give you the necessary information to fill out the application. Often for my clients with small or lakefront properties this means having a survey done. In my case I was able to create a site plan from a partial survey and information obtained from the Peterborough County GIS mapping system. Next, talk to your neighbours about your application, basically a heads up and "do you have any issues with my proposal"? Most of the time this is not an issue but they will all get letters in the mail, giving them the opportunity to attend the council meeting and object. We reached out to our immediate neighbours and everyone was very supportive. After submitting the application, we received a letter stating the date and time of the council meeting where our application would be presented. It went just as expected, no issues, just a confirmation we would eventually build a house to accompany our new accessory building. After a 20 day appeal period had passed, we had our new zoning approved and could proceed with our building permit application! So on to the next step!
0 Comments
As a designer, designing something for yourself is one of the most challenging jobs I could get. So many great ideas have come across my desk, I love many architectural styles, how do I filter through all this? How do I build something cost effective and beautiful? What best represents my style but would also appeal to my clients when they come to visit the space?
Something I talked about in my previous post and will probably bring up again is our "forever home", this is why we bought the property the basis of which everything is designed around. Our shop needs to complement our house and fit the property. The dream house for us is a two story stone farm house, with a wrap around porch. So I quickly came to the conclusion the only style to compliment our farmhouse was a barn! So, on to the next task, to keep it simple yet functional for both my husbands masonry company and my design studio. I had to ask both my husband and myself, the same questions I ask my clients, how do we want this space to function? What's going inside? How big do we need each space to be? From here we worked out a floor plan. There were a lot of hand drawn floor plans on graph paper before the CAD drawings, very similar to the stuff my clients bring me at their initial meeting. Once I started drawings on the computer I had to start thinking about the structural requirements, building components, energy efficiency design, how do all these things tie together and how much are they going to cost! The one thing I find very important in the design process is collaboration. I worked closely with the truss designer, HVAC designer and my sub-trades when applicable to ensure the best possible design. Hoping I will have time to dig deeper into some of these topics and give insight into how I worked through each design requirement in future posts. So here it is: A few years ago my husband and I purchased a piece of land adjacent to the property our current home sits on. We figured we would build our "forever home" there someday, which we still plan on, but before that happens we are going to build our shop. This allows us to keep our businesses close to home, but not in our home!
This piece of property has lots of neat natural features and a variety of terrain, from dense forest to, wide open fields. You enter the property via "causeway" through the pond that fronts on cemetery road, this small section of the property is the only location with road frontage, making the rest very private. The building site is located on one of higher elevations, on the edge of a treed slope. We chose this location for a few reasons; the great southern exposure and solar potential, an existing drilled well, and the slope would allow for optimal septic placement. One of the natural features of this site is the bedrock, for those who know the lay of the land in our area, they know you cannot dig more than 12" before hitting it. The bedrock creates a unique set of challenges from septic placement, foundation frost protection and trenching for water & hydro. With careful planning, none of these are impossible and I plan to share more as we move forward with the project. So if you have yet to read the "about" section of my web page, my husband, Mike Noffke has his own Masonry Company, Mike Noffke Masonry and currently we both operate our business from our house. We have three young children and things can get a little crazy around here. The idea is more space and more separation from our personal life. The plan is to build a shop that will house both our companies. The planning began about a year ago, yes, a year, that's how long it took us to consolidate our ideas into one plan, more about that later! In this blog I plan to update those following on all the steps involved in bringing a project to life, from "the idea" to the final stages of construction. Stay tuned its going to be very exciting!
|
The Shop
At MaryAnne Noffke Design & Drafting we are just like you! We have a project of our own and we would like to share our experience with you. Check back for regular updates to see how things are coming along! Archives
January 2018
Categories |




 RSS Feed
RSS Feed