|
After finalizing electrical, mechanical and plumbing rough-ins and inspections we were finally ready for insulation. I say "finally" because anyone who has built knows rough-ins can take a while and it doesn't feel like your seeing any significant progress! But there is a lot going on behind the scenes that is necessary to make this all come together. As mentioned previously the exterior insulation includes an R10 rigid foam board. Inside between the studs we chose a product called Spider Insulation, which is a spray applied fiberglass that can be installed in an open cavity like spray foam but is much less costly. Spray applied fiberglass preforms better than batt fiberglass and therefore results in higher R-values. In the ceiling we used a Blown-in Blanket System also known as BIBS. This was the suggested product by our insulation contractor for the ceiling. They installed cardboard baffles and R60 fiberglass insulation. Between my husbands Masonry shop and my design offices we used spray foam insulation. Spray foam is a more costly but superior product, but the main reason for using this here was providing a vapour barrier as well as gas seal between the two sides.
2 Comments
Before installing the windows we finished cladding the exterior with 2" of rigid foam. This gives us R10 continuous insulation from the footing to the eave, more than required by code at this time, giving us a superior level of thermal efficiency. Product selection was very important to my design, not only for aesthetics but energy efficiency and maintenance. I chose a hybrid casement window, which combines a PVC frame with an aluminum clad exterior. The benefits are, they combine the very desirable aluminum exterior with the thermal efficiency of PVC. I chose SDL (simulated divided light) grills and painted black interiors to enhance the architectural attractiveness. Factory installed PVC jamb extensions were added for ease of finishing as well as another level of maintenance free. Garage doors came next. The largest door, 18'-0" in width on the south side I chose a full vision glass. With no actual windows in this end of the shop I wanted to maximize the natural light from the southern exposure.
After the concrete floor was poured we could frame the interior loadbearing partitions and the 2nd floor framing. I am now able to get a feel for my floor plan as the inside takes shape. We used a wood i-joist product for a stronger, sturdier floor, as well as being able to design a 4'-0" cantilever to support the loft stairs.
I was extremely impressed and happy with my choice of concrete contractor on this job. The finish was very shiny and smooth. Due to the heavy machinery that will be parked inside, we decided after recommendations from the contractor to go with 6-7" of concrete through-out. The concrete contractor came back after the floor cured and saw cut to control cracking due to shrinkage.
On a completely unrelated topic, I was completely fascinated by the light in this early morning photo. Rough-in plumbing and electrical are placed in the ground below the concrete floor.
Our HVAC contractors laid 2" of rigid foam and plastic tubing for the radiant floor heat. We will be installing an indoor wood boiler. Our hope is to primarily heat the building with wood but we are required to have a back-up propane forced air furnace, which we will also use for air-conditioning. We installed 6 x 6 wire mesh on top, and are now ready for the concrete floor. We wanted something durable and maintenance free for the roof, so there was no question we were going with steel. I chose the standing seam Legacy profile for a couple reasons, one, I love the timeless and elegant look and two we could easily add solar panels by clipping them to the seams without any roof penetrations.
As a designer, I find framing is one of the most impressive parts of construction to watch happening. The building took shape quickly, less than a week and the roof was on. Walls and bracing are up on the first day, ready for trusses to arrive in the morning. I decided for ease of construction to do balloon framing. Balloon framing means the exterior walls were framed full height uninterrupted by the 2nd floor framing, as contrasted by platform framing, in which each floor is framed separately. I did this because it allowed us to get a roof on prior to pouring our concrete floor and I needed the concrete floor to support the 2nd floor framing. We chose scissor trusses for our roof framing. Trusses are a great way to span large distances without support by posts & beams. And scissor trusses gave us a vaulted ceiling inside. Trusses cannot exceed 12' in height, they will not fit on the truck for shipping. When they do, the design includes something called a piggy back or a multi-piece truss. You can see our trusses required a small triangular piece at the peak.
When starting to plan a big project like this, it can feel like forever before anything significant really happens. So when the footings are being formed and the concrete starts pouring it can be pretty exciting watching things get started. We didn't have to dig down to far! Under no more than 12" of topsoil was solid limestone bedrock. This is something we anticipated after previously building in this area. Typically when you dig here in Ontario you are required to go 4'-0", in order to protect your footings from frost. If you hit rock, you pour & pin directly on the rock because frost won't heave rock the way it does soil. After a lot of hard work, by my husband and his masonry crew, the footings are poured! Next comes another job for my husband, the block foundation! We lined both the interior and exterior face of the block foundation with 2" of rigid insulation and then backfilled both sides with sand. We are planning a concrete floor with radiant heat and want to keep frost from getting under the slab, but also minimize heat loss.
Before we were able to start construction we needed to build a driveway to get to the site. Here is a photo showing just a few of the many loads of gravel.
Applying for a building permit requires gathering all the pieces to the puzzle as well as filling out the actual application form. These pieces include but are not limited to construction drawings, truss design, HVAC design, septic design, entrance permit, conservation authority approvals etc.
The construction drawings was a pretty easy one for me, as this is exactly what I do. Next was the truss design & layout, I often work with a truss designer to design engineered roof trusses. Collaborating with the truss designer is critical in getting our designs to coordinate for construction but also needing the layout to apply for building permit. Depending on the complexity of your HVAC design, you may want to involve the designer before finalizing your plans. In my case this was critical since we wanted primarily to heat with a radiant in-floor system fueled by an indoor wood boiler. I needed to work with my HVAC designer to determine the size of the system, so I could size my service room accordingly, as well as determining the need for a back-up heat source. So when it came to applying for the building permit, I had an HVAC design already in-hand ready to go. The septic system design was something I had in the works, as soon as I was able to give my designer a building size and fixture count (ie. number of sinks, toilets etc.) I worked with a septic designer who was able to obtain my health unit permit on my behalf, checking off an important item on the list. An entrance permit is something most people building on vacant pieces of land need, but in our case, there was an existing driveway leading onto the property that we planned to use. Conservation authority approvals was another easy one for us, as no conservation authority has jurisdiction in our area. This is not always the case and can add additional time and fees the projects. Your local municipality can help you to determine if you require these types of additional permits and approvals, as well as any other additional information necessary to obtain a building permit. With all the pieces in-hand, I was able to submit my application. The building department then had 10 business days to do a plans review and issue the permit. Once issued, we paid the permit fees as well as the development charges to both the township and county. Be prepared, if you're planning a new construction project, development charges can take a surprisingly large bite out of your budget. We are now very excited to begin construction! |
The Shop
At MaryAnne Noffke Design & Drafting we are just like you! We have a project of our own and we would like to share our experience with you. Check back for regular updates to see how things are coming along! Archives
January 2018
Categories |

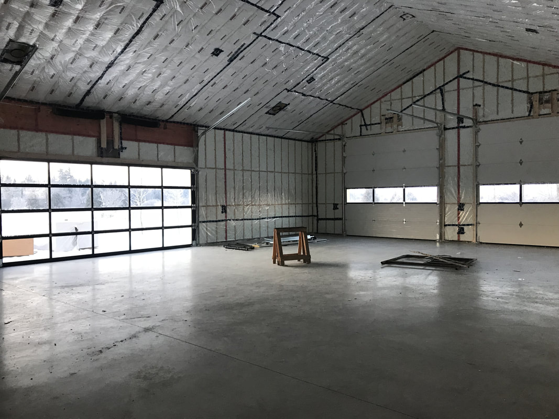
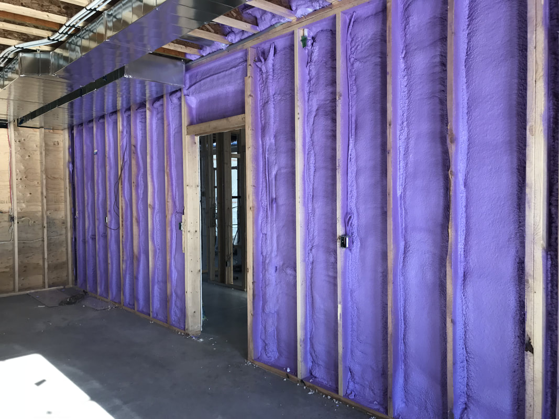
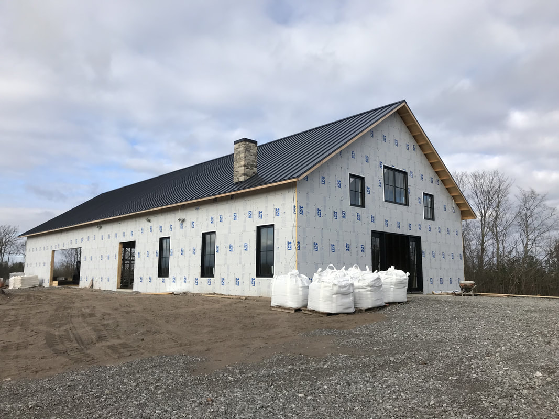
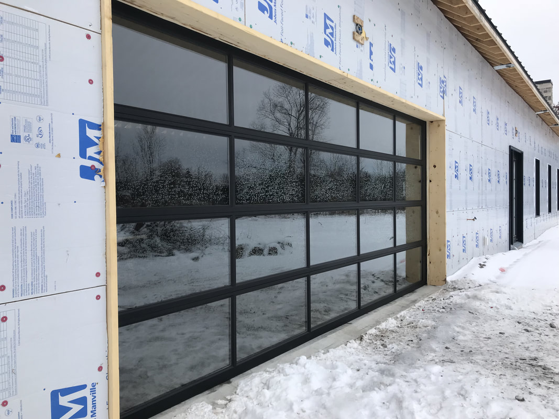
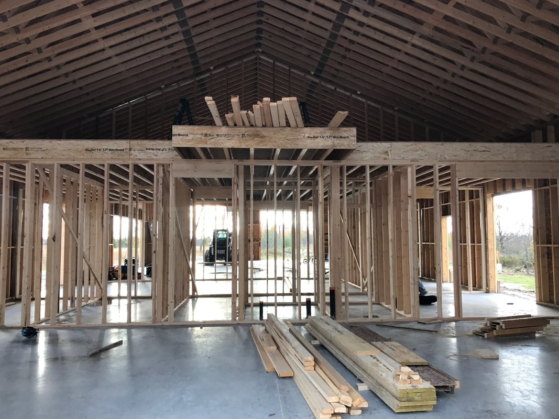
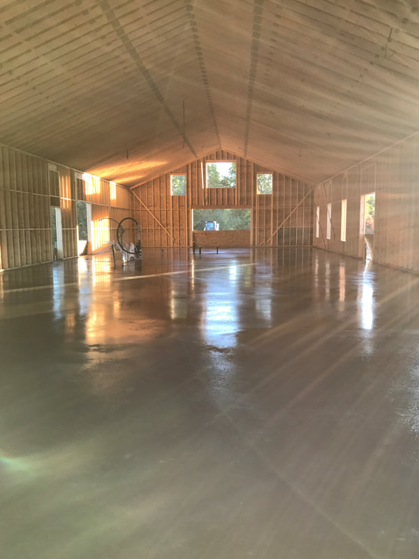
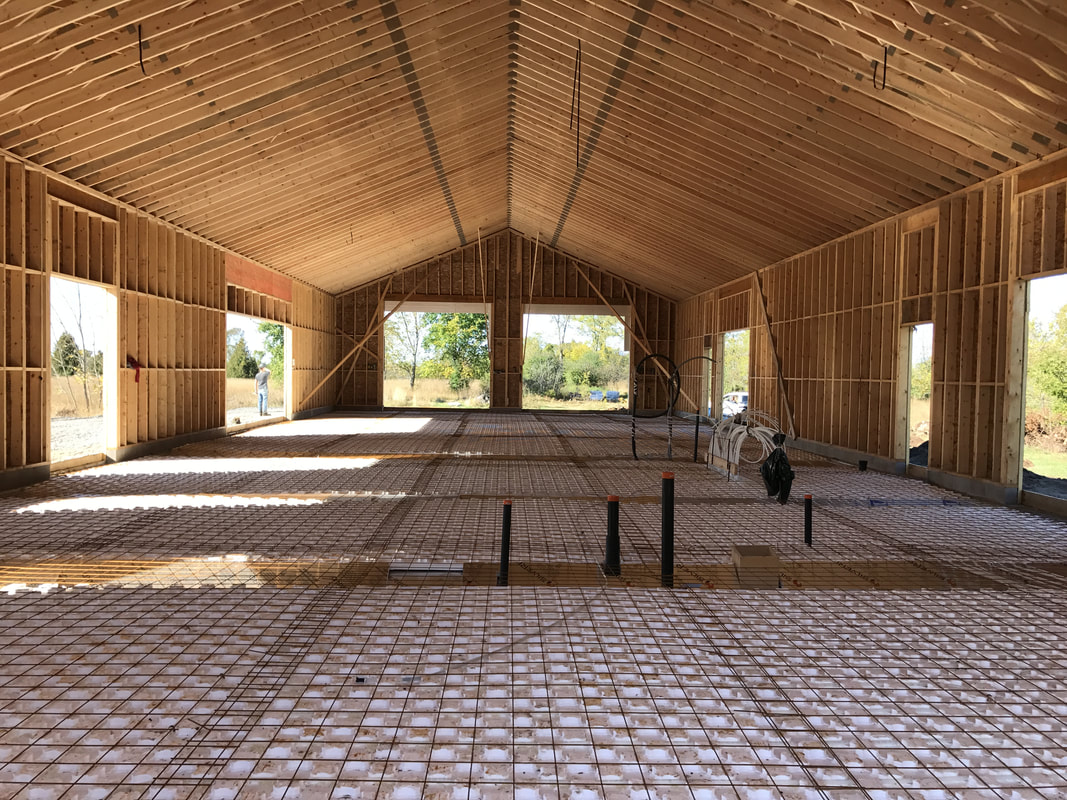
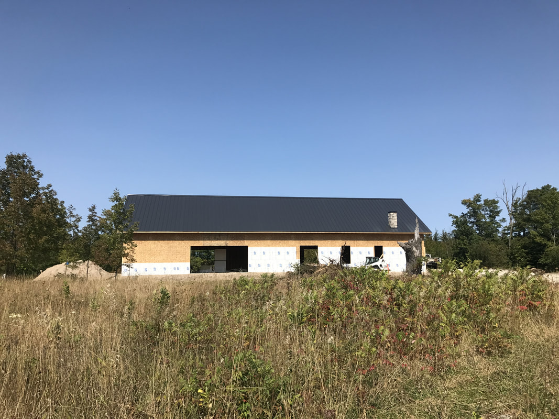
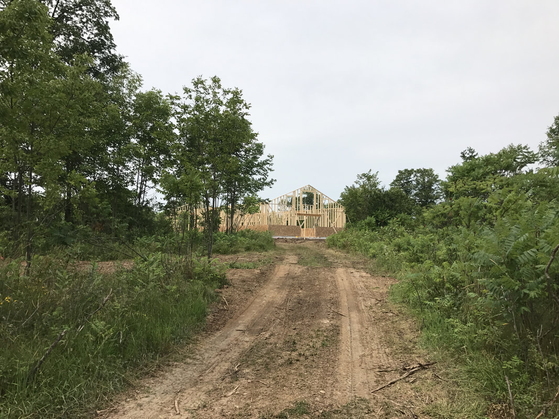
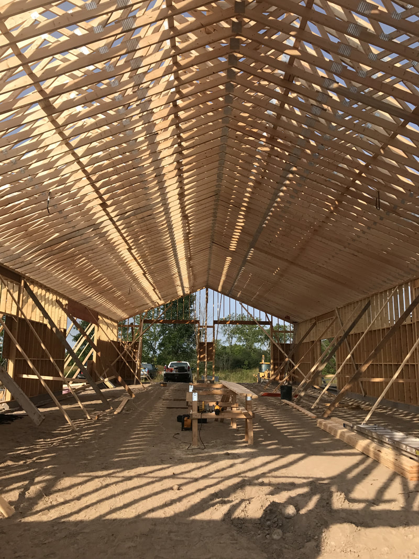
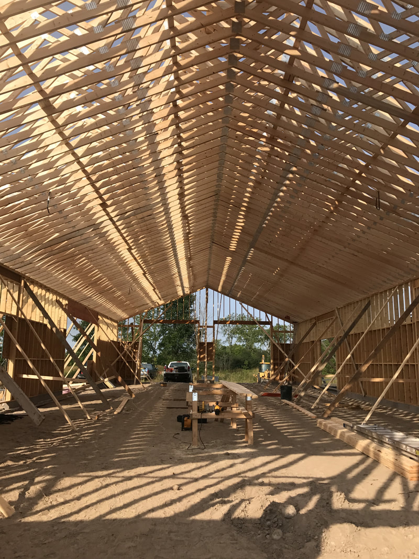
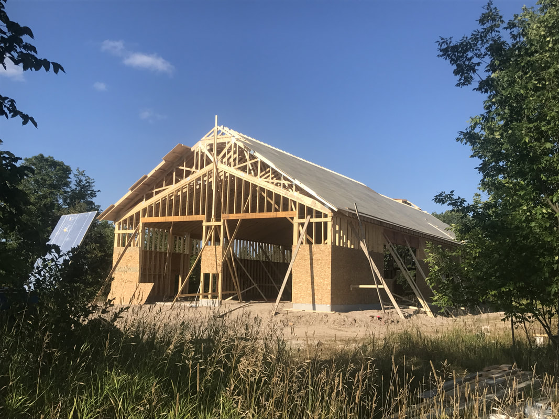
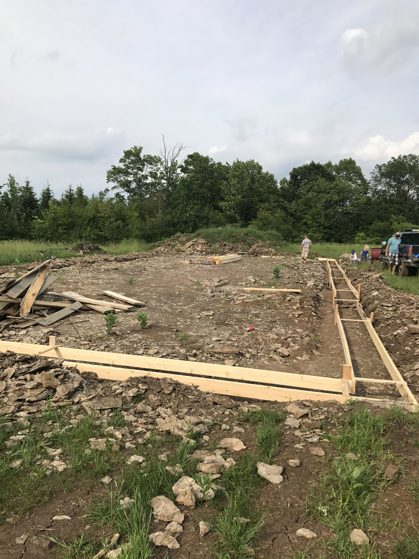
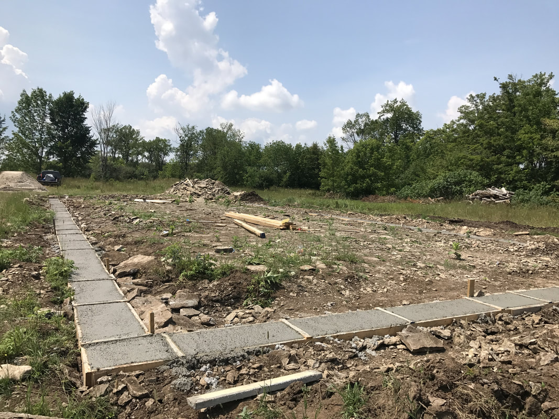
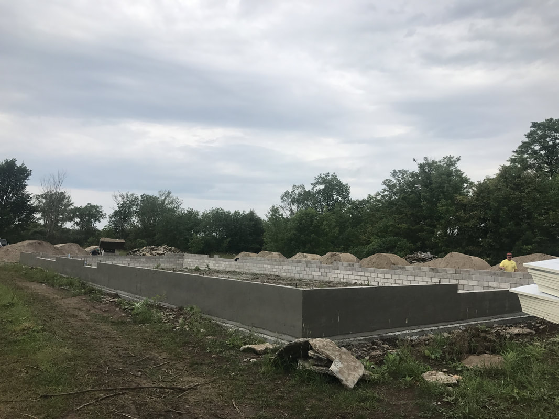
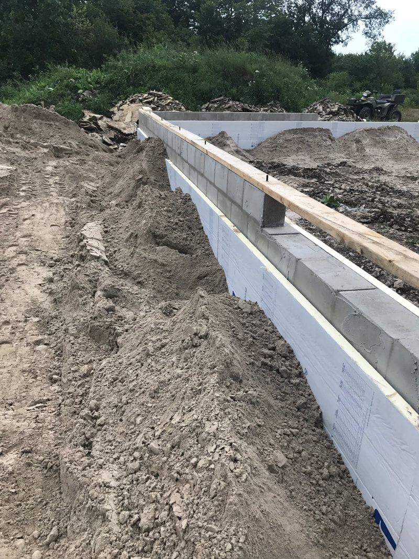
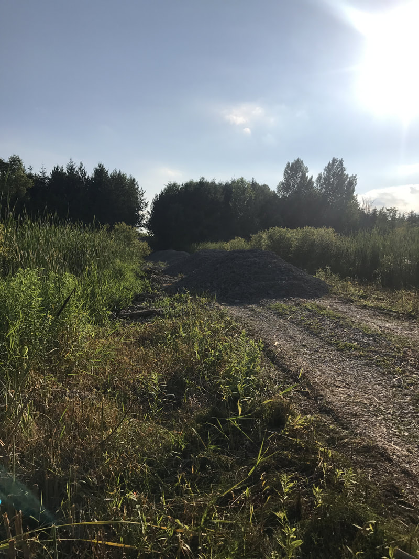
 RSS Feed
RSS Feed